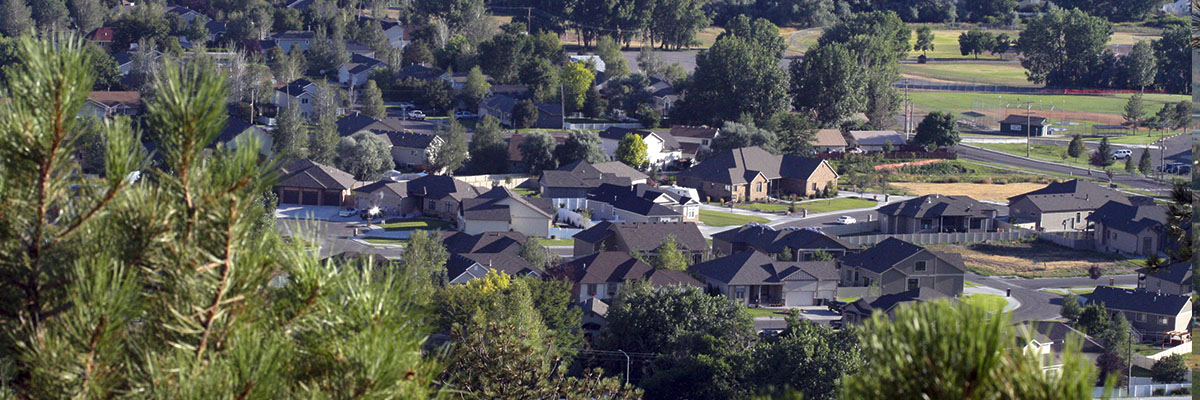82 Evergreen
Contingency
Joliet, MT 59041
Residential
$1,650,000
Welcome to your own piece of Montana heaven! Located on 20+ acres near Clarks Fork River w/ stunning views of Beartooth Mtns sits this beautiful ranchette w/custom 4800+ sqft luxury Dan Lowe Construction home & equestrian getaway w/2 pastures, 36x60 shop & barn. Only ~20min away from Billings, this home is in a quiet community & the perfect mixture of country & contemporary. Main level living rm w/vaulted wood ceilings & gas stone fireplace; open to gorgeous kitchen. Kitchen has alder cabinetry, granite counters, built-in Miele coffee maker, 2 sinks, prep fridge in island, central vac, double oven, gas stove & more! Huge main-level primary suite w/patio door to deck faces mountains & incredible views. Also main level office, formal dining & laundry. Theater rm set-up in basement along w/2 full bath, 3 bed & bonus perfect for game, exercise, or hobby room! HOA inc road maintenance, snow.
Directions
I-90 to exit 434 for US-212/US-310 toward Laurel/Red Lodge. Turn south on US-212 W/US-310 E, follow for 2.1 mi (just past curve)& turn left on Clarks River Rd. After 3.5 mi, turn left on Evergreen Dr-sign for Evergreen Estates just beyond railroad tracks.
MLS #
347064
County
Carbon
Type
Residential W/Land
Area
(13) Roberts;Roscoe;Boyd;Joliet
Schools
Elementary
Joliet
Middle School
Joliet
High School
Joliet
Source: BAR/MLS
Total SqFt
4,810 Sq Ft
List Price Per Sq Ft
$0
Total Bedrooms
4.0
Total Bathrooms
3.1
Total Full Bathrooms
3.0
Total Showers
3
Total Fireplaces
1
Year Built
2003
Style
Ranch
Basement Finish
Full
Built Info
Existing
Color
Grizzly brown
Siding
Masonite,Other,Stone
Color
Humidifier,Pantry,Surround Sound,Window Treatment,Wired for Sound
Exterior
Covered Patio,Deck,Front Porch,Under Ground Sprinkler,Water Frontage
Roof
Shingle
Misc Features
Additional Parking,Gas Fireplace,Well,Work Shop
Other Structures
Corrals,Shed,Shop
Bsmnt
Lower
Main
Main
SqFt
2405
0
2405
0
Bedrms
3
0
1
0
Full Baths
2
0
1
0
Half Baths
0
0
1
0
Showers
2
0
1
0
Fireplaces
0
0
1
0
Taxes
$5,725
HOA Fees
$100
Lot Size
916,502 Sq Ft
Acres
21
Zoning
Other
Restrictions
See Deed
Lot Description
Landscaped,Level,Riverfront,View
Alley
n
Fenced
y
Underground Sprinkler
y
Subdivision
Evergreen Estates
Rooms
Level
Description
Number Garages
3
Oven
y
Range Description
Built-In,Counter Top,Gas
Refrigerator
y
Dishwasher
y
Microwave
n
Heating
Gas Forced Air
Cooling
Central
Water Domestic
Well
Well Lawn
n
Sewer
Septic Tank





































