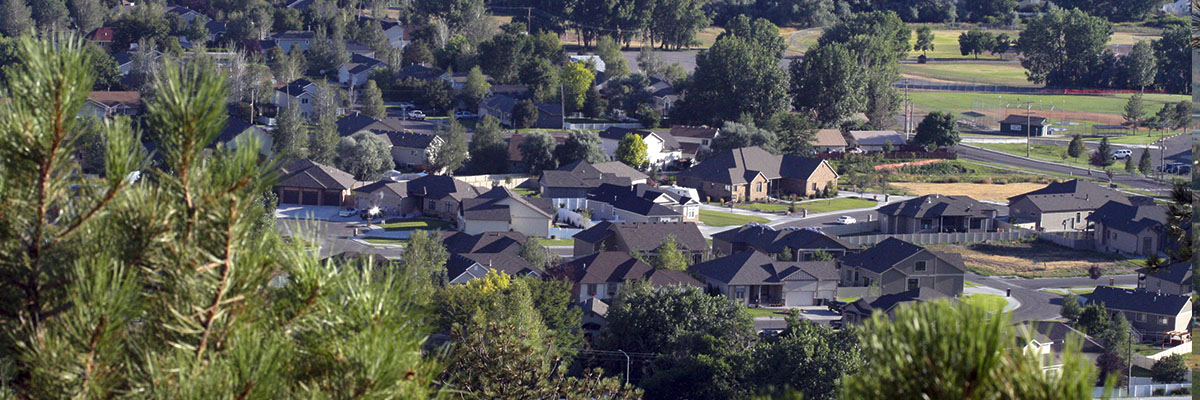1614 Cherry Birch Lane
Active
Billings, MT 59106
Residential
$1,175,000
This newly constructed residence is a testament to luxurious living & meticulous craftsmanship. Boasting 6 bedrooms (1 used as an office), 3 full bathrms + a half bath, this home offers unparalleled comfort & functionality. Gourmet kitchen w/ walnut cabinets & spacious pantry complete w/ a grocery pass-through door. The kitchen opens seamlessly into the living area, characterized by soaring 11' ceilings & anchored by a cozy gas fp. Retreat to the master suite, where indulgence knows no bounds. M
Directions
Hesper Road to Cherry Birch Lane
MLS #
345210
County
Yellowstone
Type
Single Family
Area
(08) West Billings
Schools
Elementary
Elder Grove
Middle School
Elder Grove
High School
West
Source: BAR/MLS
Total SqFt
3,810 Sq Ft
List Price Per Sq Ft
$0
Total Bedrooms
6.0
Total Bathrooms
3.1
Total Full Bathrooms
3.0
Total Showers
3
Total Fireplaces
1
Year Built
2022
Style
Ranch
Built Info
Existing
Color
Sage Green
Siding
Hardiplank
Color
Pantry
Exterior
Covered Patio,Gazebo,Patio,Under Ground Sprinkler
Roof
Asphalt,Shingle
Misc Features
Deck or Patio,Fenced,Garage Opener,Gas Fireplace,RV Parking,Security,Underground Sprinkler,W/D Hookups,Well
Bsmnt
Lower
Main
Main
SqFt
0
0
2747
1063
Bedrms
0
0
4
2
Full Baths
0
0
2
1
Half Baths
0
0
1
0
Showers
0
0
2
1
Fireplaces
0
0
1
0
Taxes
$7,337
HOA Fees
$40
Lot Size
34,412 Sq Ft
Acres
1
Zoning
Other
Restrictions
See Deed
Lot Description
Interior,Landscaped
Alley
n
Fenced
y
Underground Sprinkler
y
Subdivision
Grove
Rooms
Level
Description
Number Garages
3
Oven
y
Refrigerator
y
Dishwasher
y
Microwave
y
Heating
Gas Forced Air
Cooling
Central
Water Domestic
Well
Well Lawn
y
Sewer
Septic Tank





































