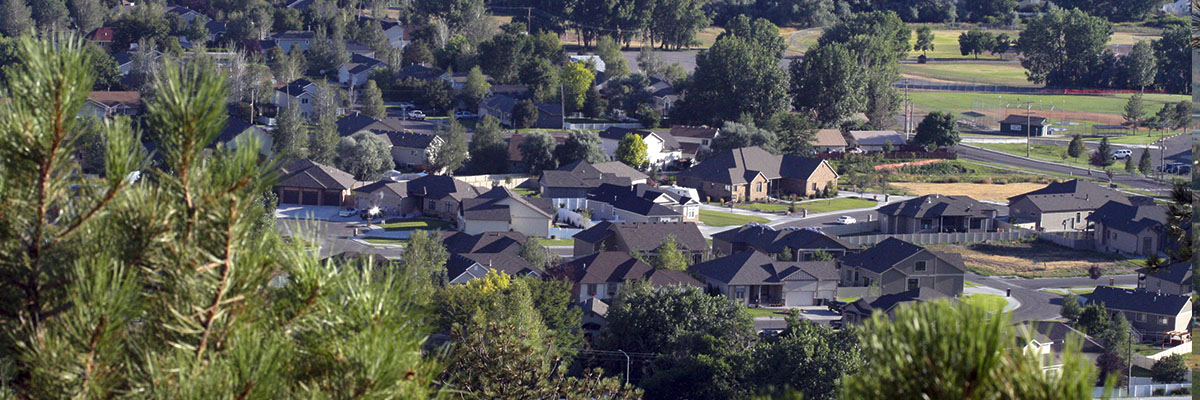1219 Frost Street
Contingency
Billings, MT 59105
Residential
$405,000
Ideal 4-Level floor plan offering 5 bedrooms, 3 1/2 bathrooms, open mainfloor concept with vaulted ceiling and updated flooring, oak kitchen with pantry, stainless appliances, deck for grilling, additional family room with walk out to patio, laundry room off of garage entry with half bath (washer/dryer stay), 3 upper level bedrooms with master bathroom. Newer hot water heater. Corner fenced and landscaped lot with underground sprinkling. Very desired neighborhood and floor plan!
MLS #
345466
County
Yellowstone
Type
Single Family
Area
(02) Billings Bench (East of Main)
Schools
Elementary
Bitterroot
Middle School
Medicine Crow
High School
Skyview
Source: BAR/MLS
Total SqFt
2,148 Sq Ft
List Price Per Sq Ft
$0
Total Bedrooms
5.0
Total Bathrooms
3.1
Total Full Bathrooms
3.0
Total Showers
3
Year Built
2003
Style
4-Level
Basement Finish
Full
Built Info
Existing
Color
Tan
Siding
Vinyl
Exterior
Deck,Under Ground Sprinkler
Roof
Asphalt,Shingle
Bsmnt
Lower
Main
Main
SqFt
520
0
692
936
Bedrms
2
0
0
3
Full Baths
1
0
0
2
Half Baths
0
1
0
0
Showers
1
0
0
2
Fireplaces
0
0
0
0
Taxes
$3,829
Lot Size
7,597 Sq Ft
Acres
0
Zoning
Mid-Century Neighborhood Residential
Restrictions
See Deed
Lot Description
Corner,Landscaped
Alley
n
Fenced
y
Underground Sprinkler
y
Subdivision
J & E Subdivision
Rooms
Level
Description
Number Garages
2
Oven
y
Range Description
Electric,Free Standing
Refrigerator
y
Dishwasher
y
Microwave
y
Heating
Gas Forced Air
Cooling
Central
Water Domestic
Public
Well Lawn
n
Sewer
Public


































